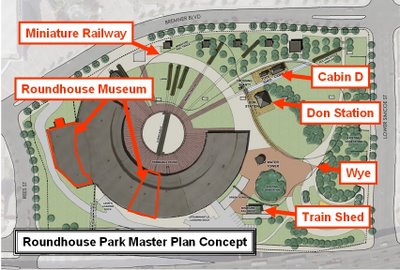The Roundhouse Park Master Plan
 Click on the image for a closer look!
Click on the image for a closer look!.
In an earlier news item, we showed a photograph from the Christmas Train Show where we displayed the Roundhouse Park Master Plan Concept developed by the IBI Group which was recently approved by the Council of the City of Toronto. The image above uses the master plan to point out some of the key elements of the plan. The main museum will of course be located in the stalls as shown and in the original machine shop area. As reported earlier, Cabin D and Don Station are now at or near the locations shown on the plan. They have been carefully positioned to relate appropriately to the miniature railway to be completed in the spring of 2009.
.
In an earlier news item, we documented the delivery of many tons of miniature rail for this railway. The railway is visible in its "figure eight" configuration in the top right part of the plan. The wye in the lower right will allow us to turn the entire trains around if running in a different direction is required. At the bottom of the plan, a train shed will be built to house and service the miniature railway's engines and passenger cars. It will include a turntable and loading facility.
.
If you wish to view or download the Roundhouse Park Master Plan in much higher detail click on Roundhouse Park Master Plan.pdf - It is a big file so be patient as your browser loads it!
.
By Russ Milland, TRHA






<< Home